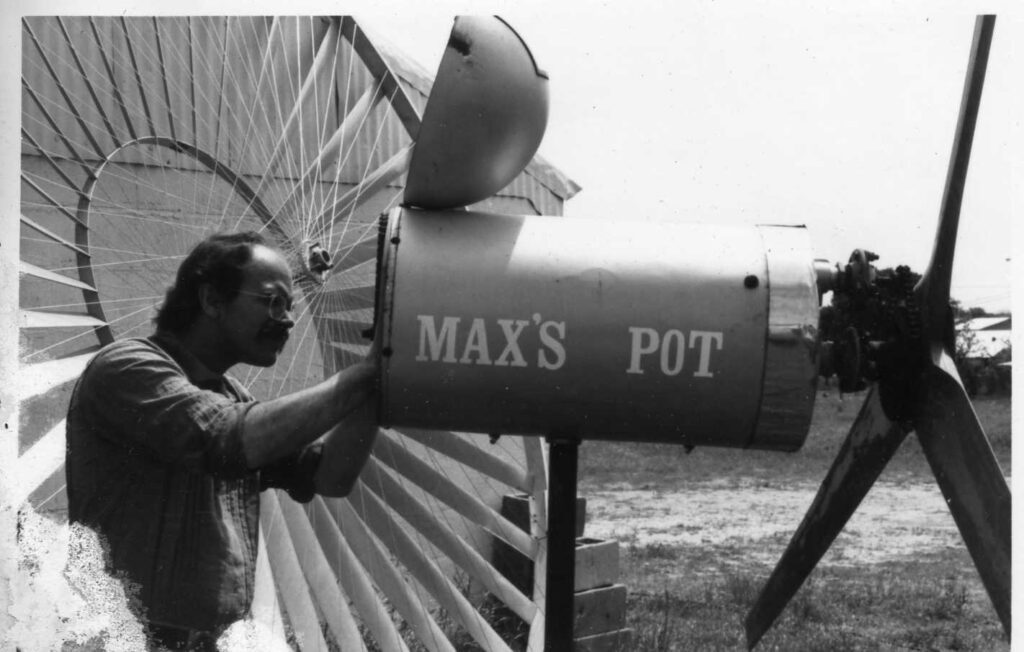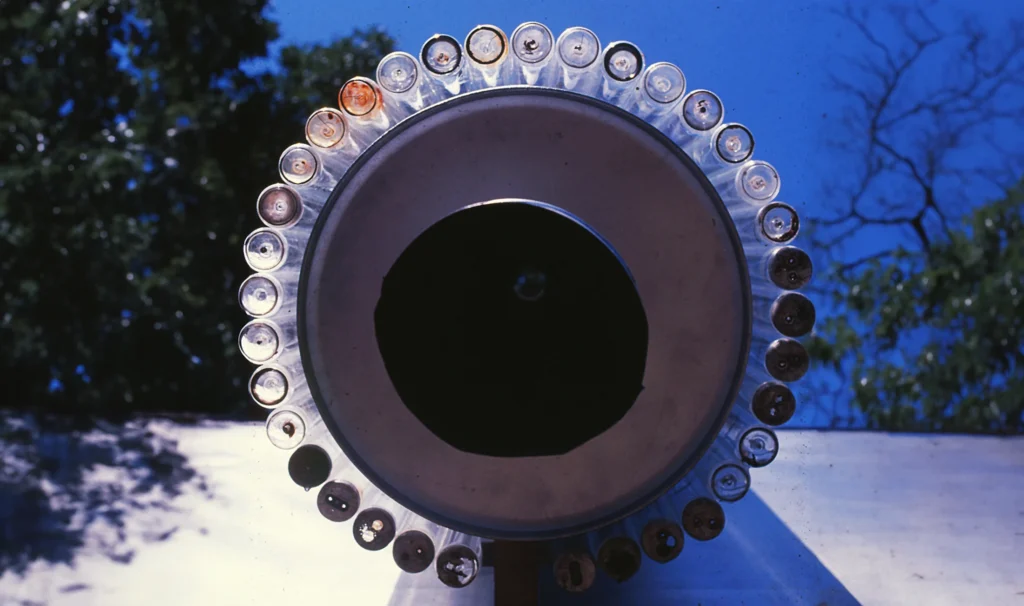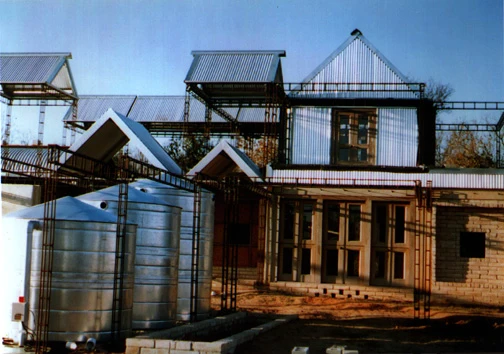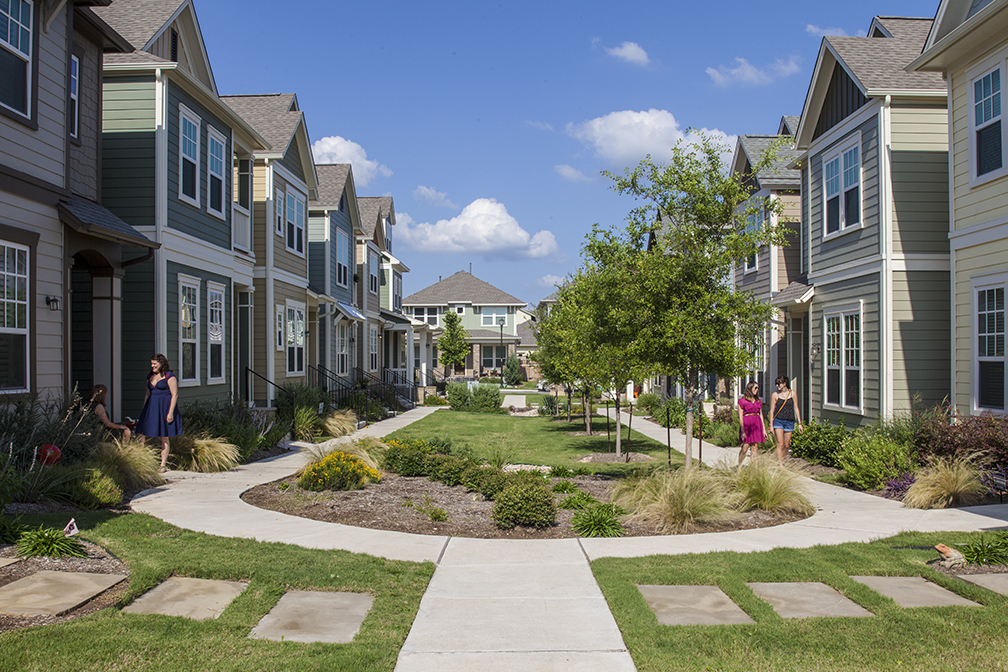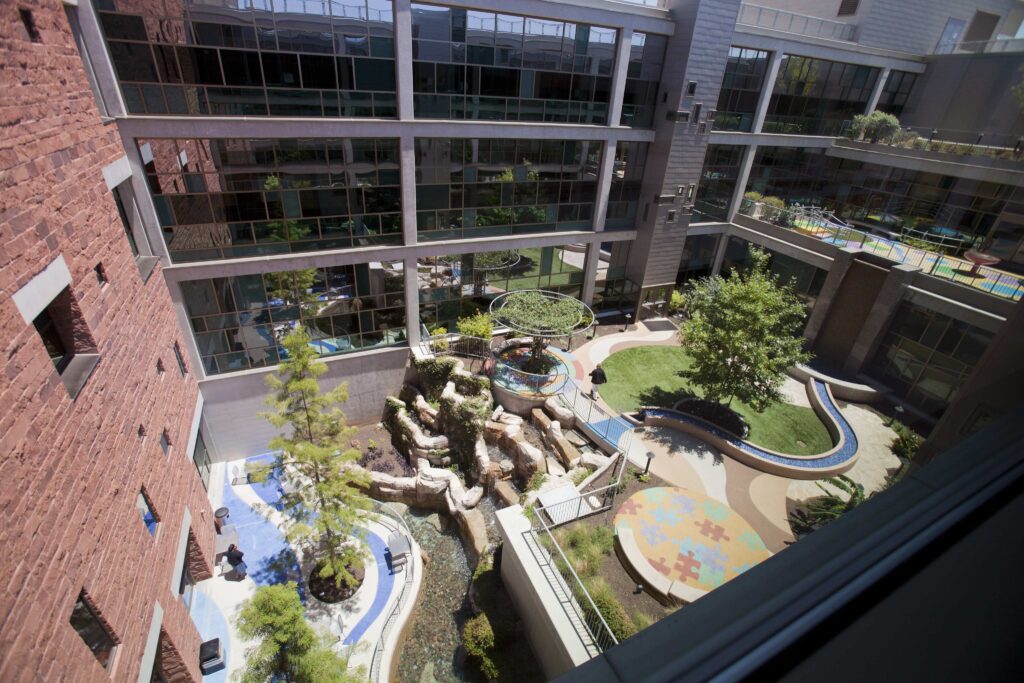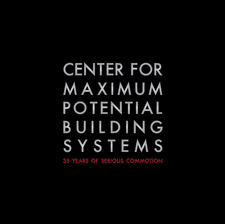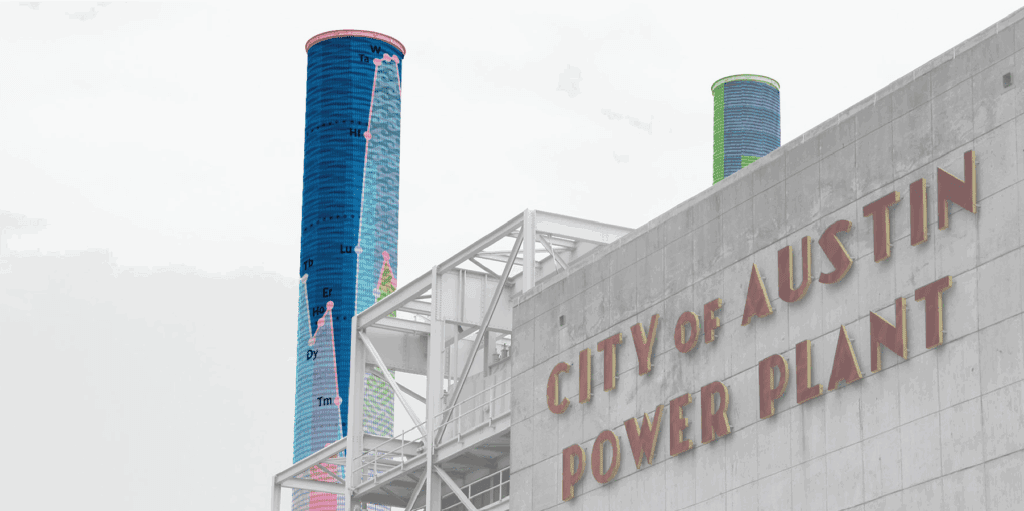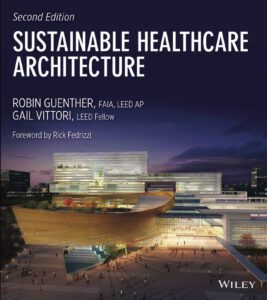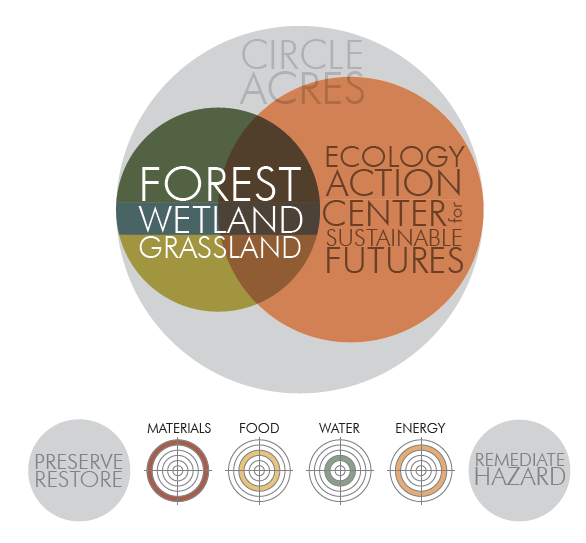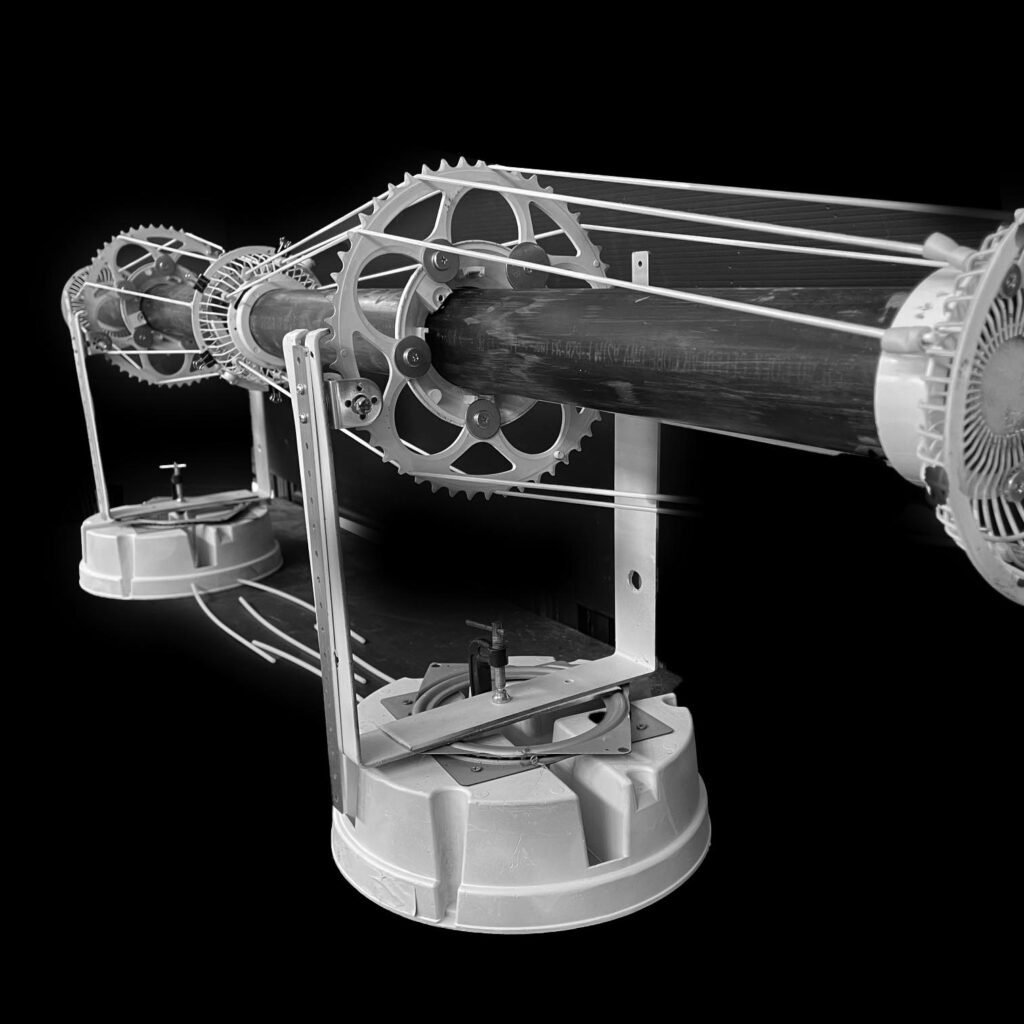Project Background
1977
Concept
A locally sourced caliche block home in the Texas hill country that created opportunities for young occupants to participate in construction
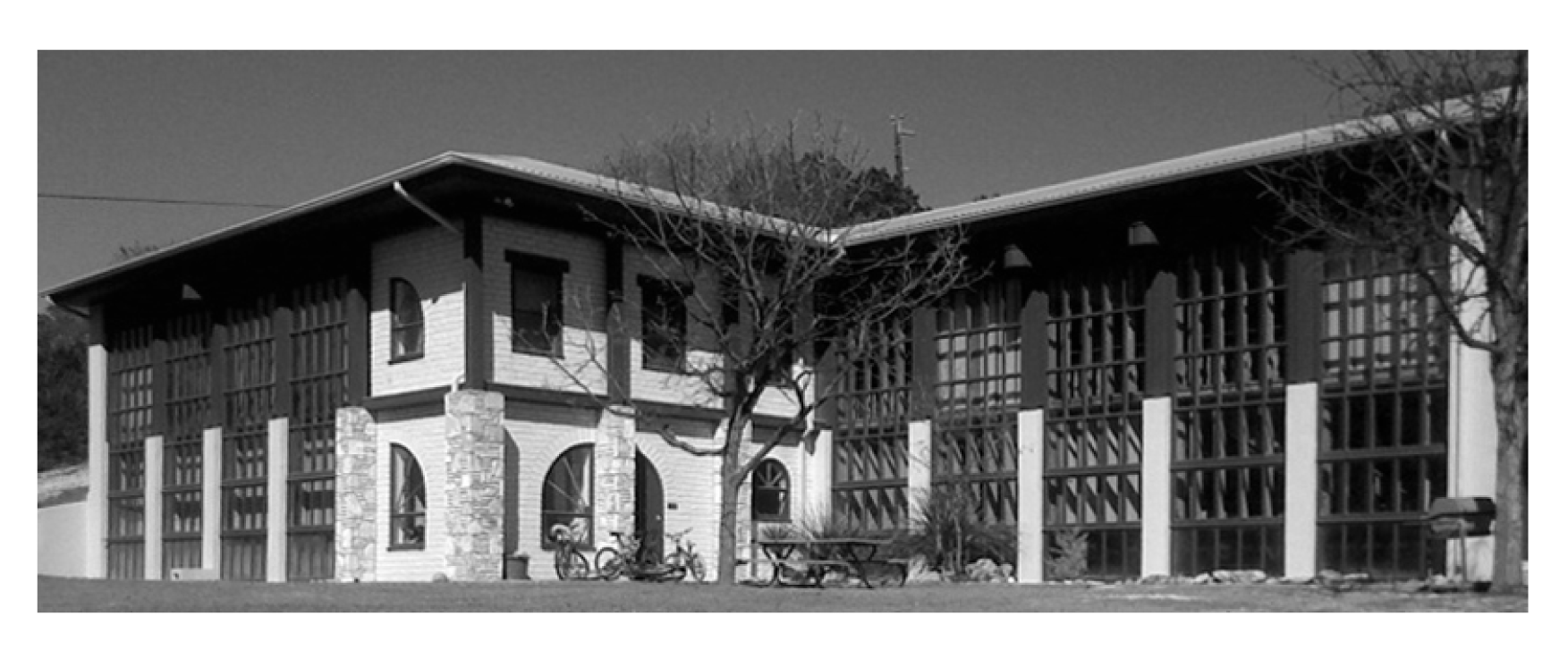
Locally sourced caliche block home creates opportunity for young occupants to participate in construction
A home for children in need located in Ingram, Texas, the Hill Country Youth Ranch engaged The Center to provide ecological land planning services along with design and engineering of one of the Ranch’s first residential lodges.
The 6,500 square foot passive solar building took advantage of a sloped site for earth berming to stabilize indoor temperatures throughout the year, and featured a building integrated south-facing cistern to cool incoming southeasterly breezes, and a heating system comprised of a double-wall and double-floor mass exposure.
Abundant local caliche earthen materials served as the building’s primary interior and exterior wall material. The light colored unfired caliche blocks were manufactured in a nearby mohair processing warehouse, and offered an opportunity for the children living at the Ranch to be active participants in the construction of their home.
CLIENT
Hill Country Youth Ranch
FUNDING
The Meadows Foundation
TEAM
Daria Bolton Fisk; Pliny Fisk III; Lansing Pugh; Howard Scoggins






